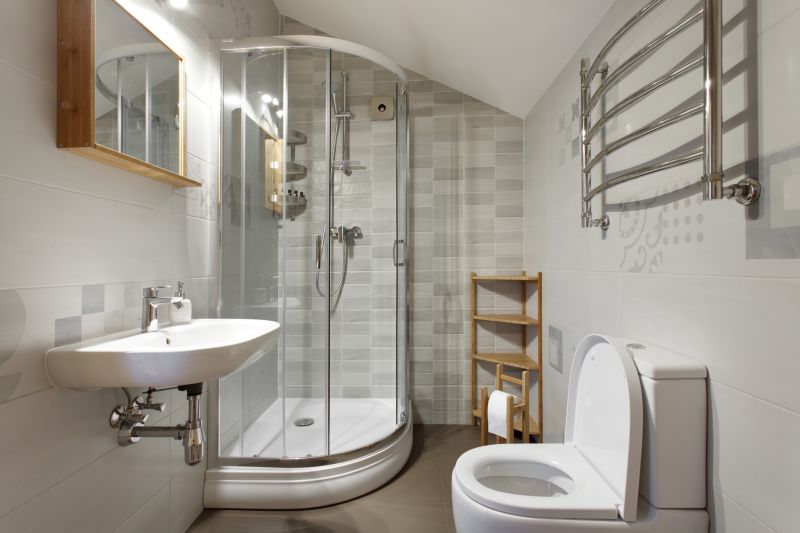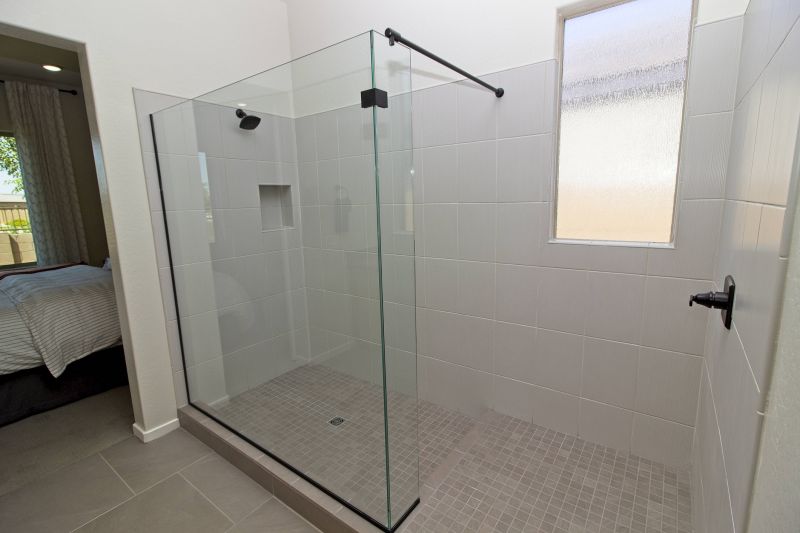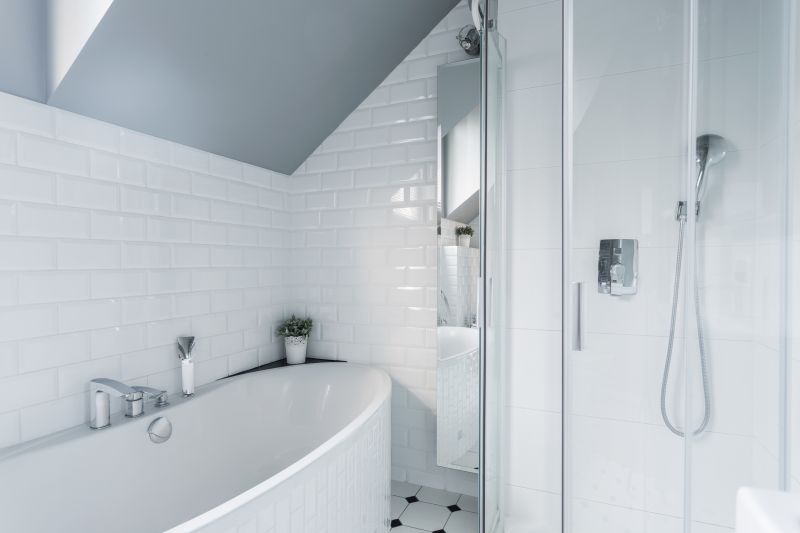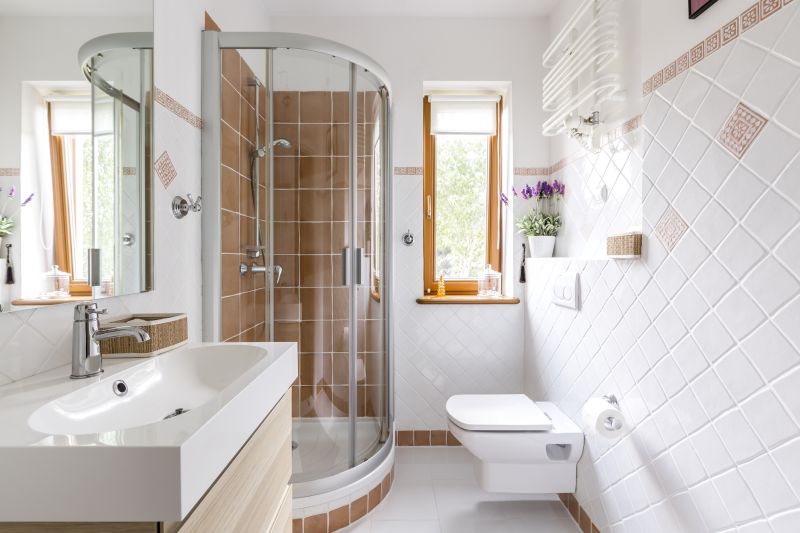Maximize Small Bathroom Space with Clever Shower Layouts
Designing a small bathroom shower involves maximizing space while maintaining functionality and aesthetic appeal. With limited square footage, choosing the right layout can significantly impact the usability and visual openness of the space. Various configurations, such as corner showers, walk-in designs, or shower-tub combos, offer practical solutions tailored to different needs and preferences.
Corner showers utilize two walls to create a compact, efficient space ideal for small bathrooms. They often feature sliding or pivot doors to save space and can be customized with glass enclosures for a modern look.
Walk-in showers provide an open, barrier-free entry that makes small bathrooms appear larger. They typically incorporate frameless glass and minimalistic fixtures to enhance the sense of openness.




| Layout Type | Advantages |
|---|---|
| Corner Shower | Maximizes corner space, suitable for small bathrooms |
| Walk-In Shower | Creates an open feel, accessible for all users |
| Shower-Tub Combo | Provides versatility and saves space |
| Glass Enclosure | Enhances light flow and visual size |
| Curbless Design | Eliminates barriers, improves accessibility |
| Frameless Glass | Offers sleek appearance and easy cleaning |
| Sliding Doors | Save space compared to swinging doors |
| Niche Storage | Provides storage without clutter |
Incorporating innovative design ideas such as frameless glass panels, minimalistic fixtures, and strategic storage solutions can make small bathrooms feel more spacious and inviting. Proper planning ensures that every inch is utilized efficiently, balancing comfort with style. Whether opting for a corner shower or a walk-in design, thoughtful layout choices contribute to a more functional and visually appealing bathroom environment.

